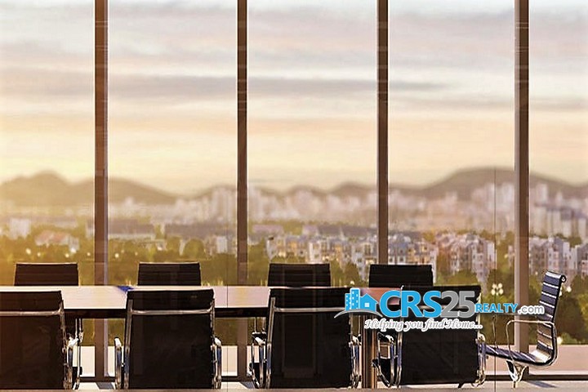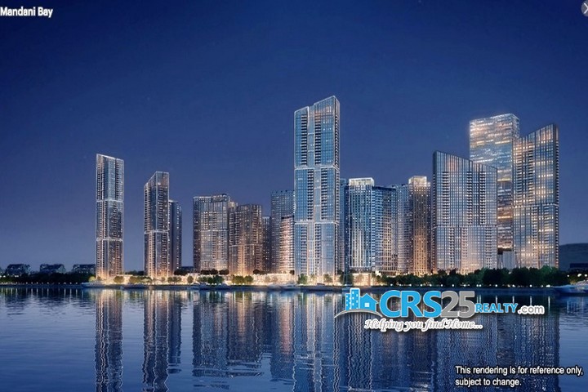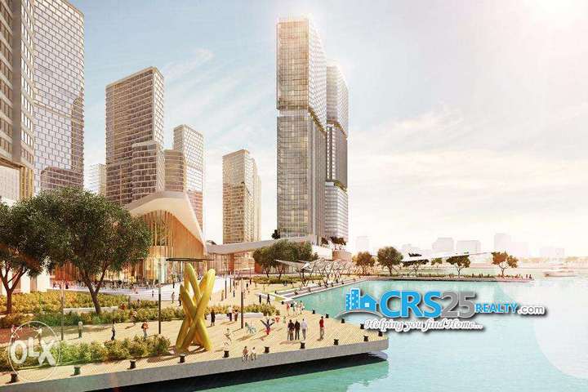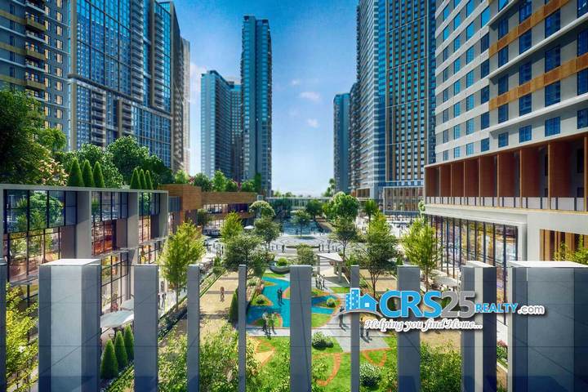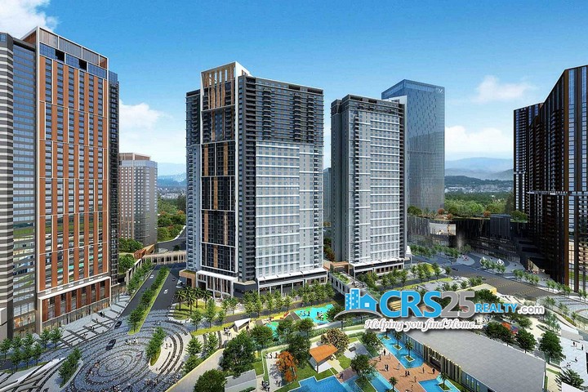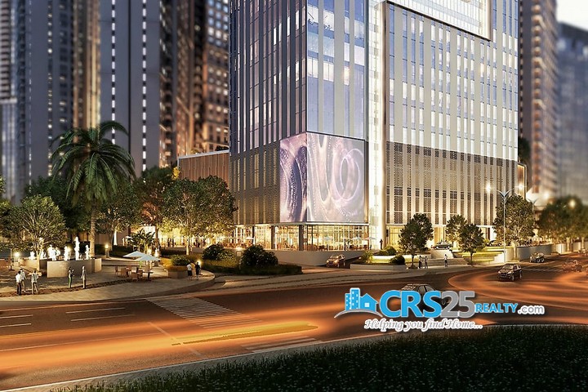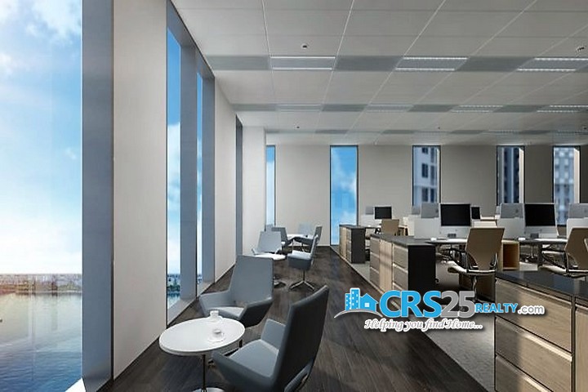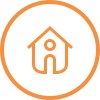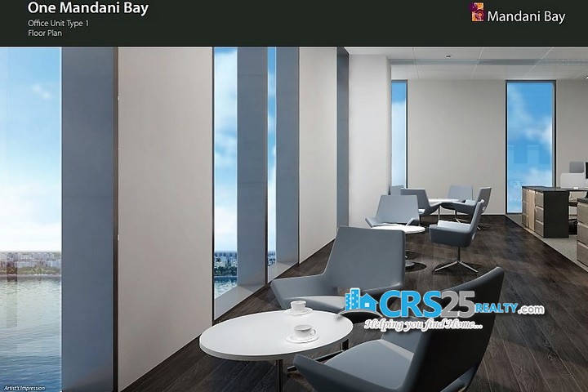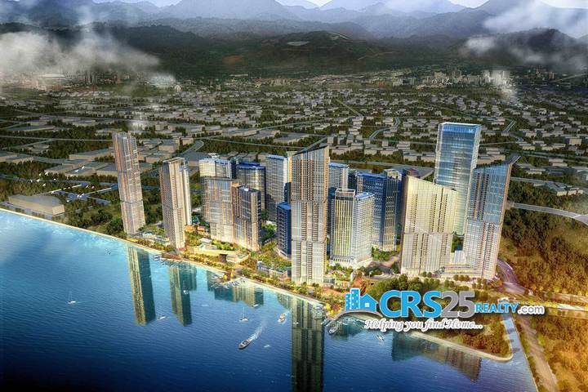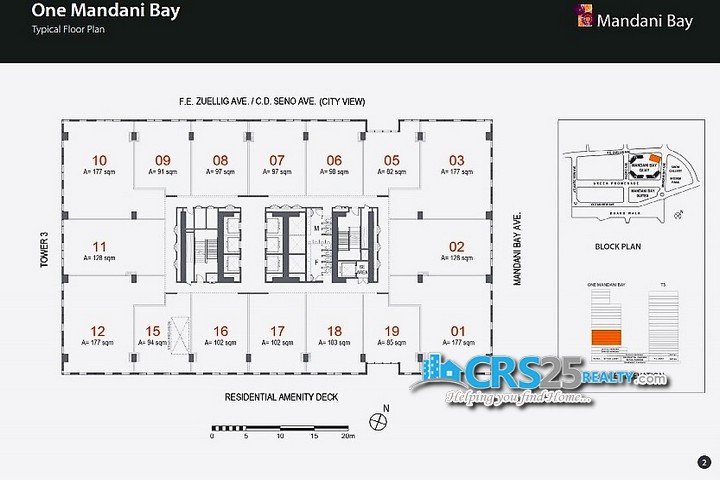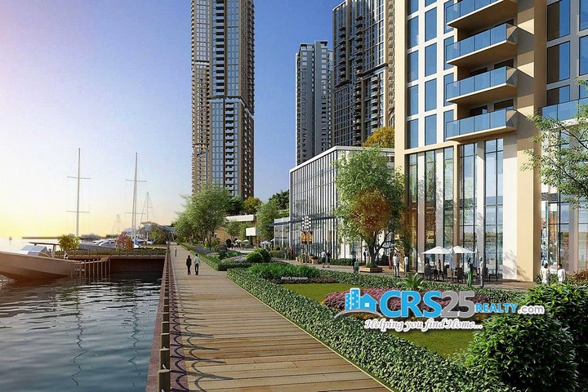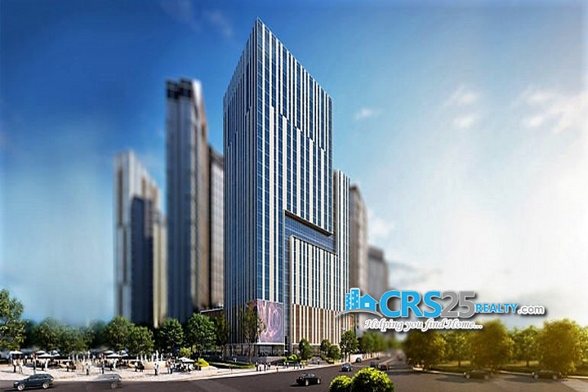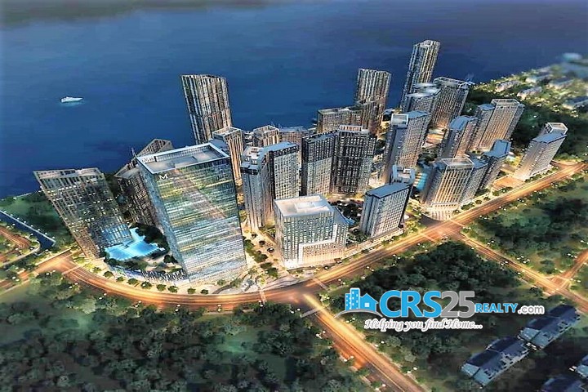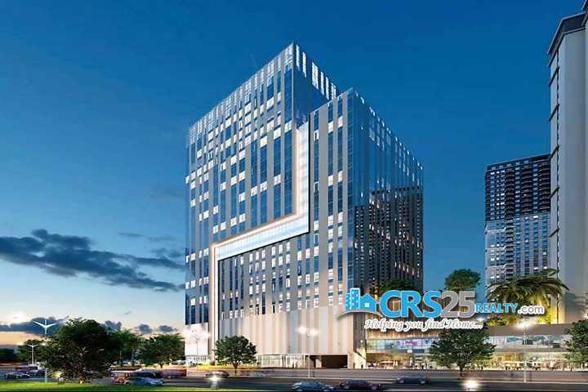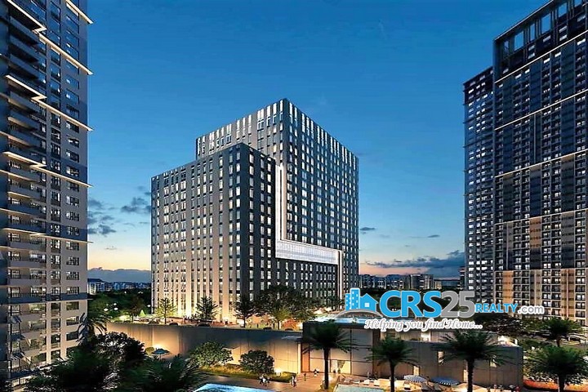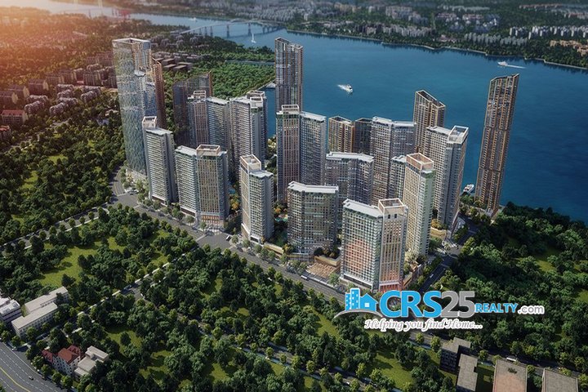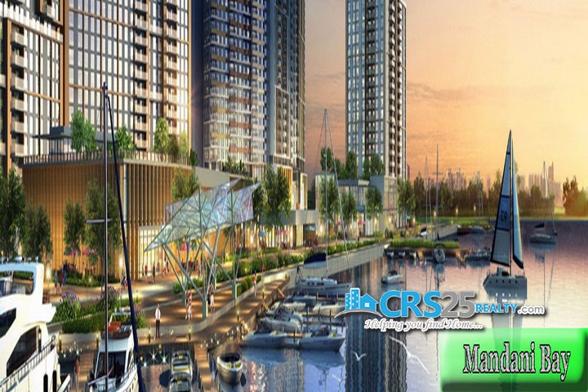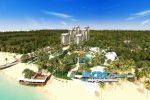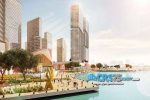Description
One Mandani Bay Office for Sale in Cebu
One Mandani bay is grade A. Sustainable. State-of-the-art. Welcome to the premiere office tower of Mandani Bay.
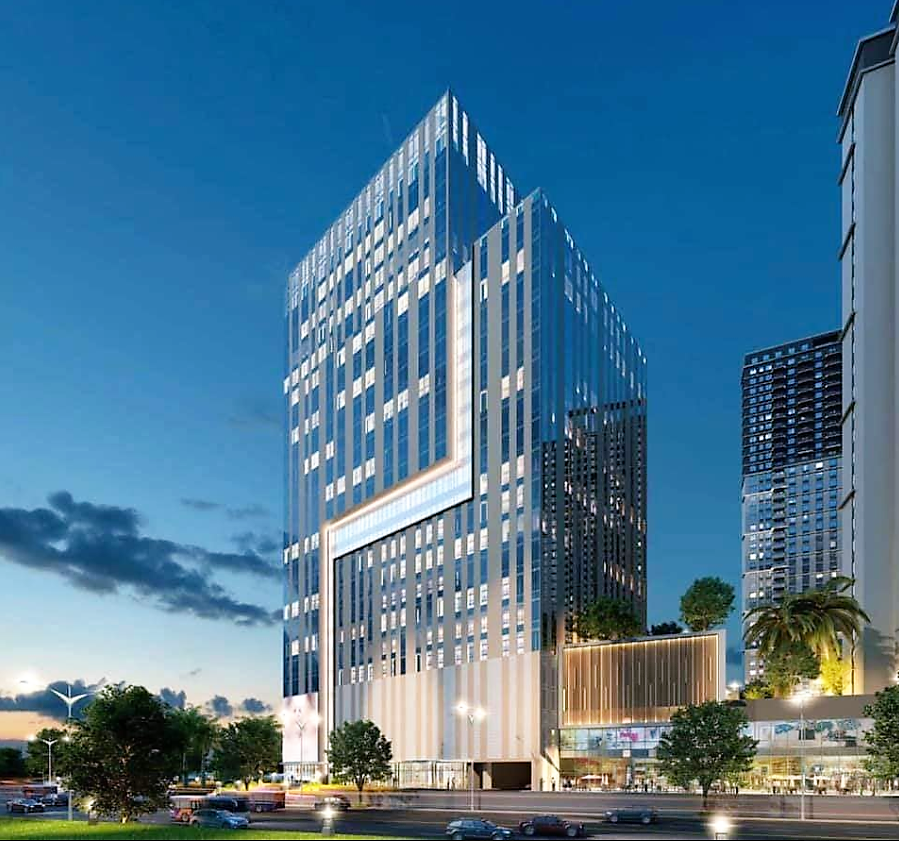
An office building compliant with international standards in sustainable infrastructure design, professionally managed, and fully equipped to be a globally competitive business hub.
- Number of Floors: 30
- Number of Elevators: 9 for Passengers
1 for Service - Typical Floor Plate Area: 2,382 sqm
- Total Number of Units: Approximately 196
- Unit Sizes: Approximately 80-345 sqm
Building Components: One Mandani Bay offers prospective tenants a clear edge in business through intuitive office spaces classified into 3 tiers – PENTHOUSE, PREMIUM, & STANDARD. The 7th floor is dedicated to executive meeting rooms & function rooms. All office floors will have common areas.
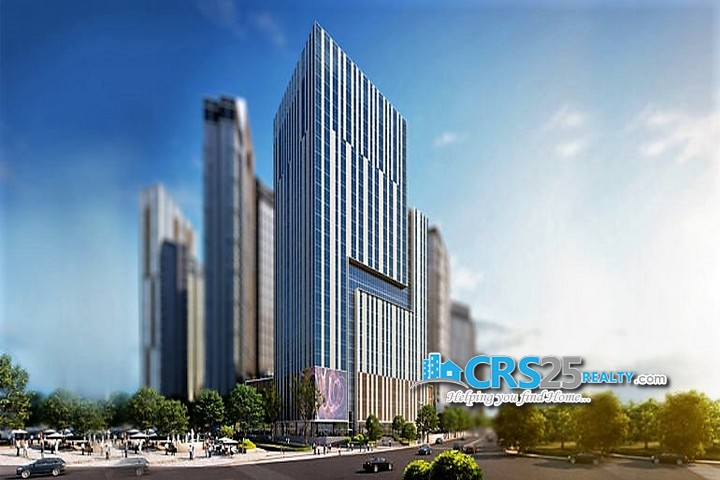
AVAILABLE OFFICE SPACE
Floor Area: 128 sqm
Price: Php 18,378,355.00
Floor Area: 177 sqm
Price: Php 26,328,150.00
Floor Area: 102 sqm
Price: Php 16,598,723.00
Floor Area: 83 sqm
Price: Php 13,464,428.00
Floor Area: 179 sqm
Price: Php 28,712,323.00
Floor Area: 80 sqm
Price: Php 12,970,030.00
Floor Area: 89 sqm
Price: Php 14,764,577.00
Floor Area: 226 sqm
Price: Php 38,291,658.00
Floor Area: 298 sqm
Price: Php 49,691,655.00
Floor Area: 195 sqm
Price: Php 33,695,087.00
Floor Area: 226 sqm
Price: Php 34,190,475.00
Floor Area: 271 sqm
Price: Php 40,530,404.00
Floor Area: 300 sqm
Price: Php 47,242,433.00
Floor Area: 226 sqm
Price: Php 34,375,280.00
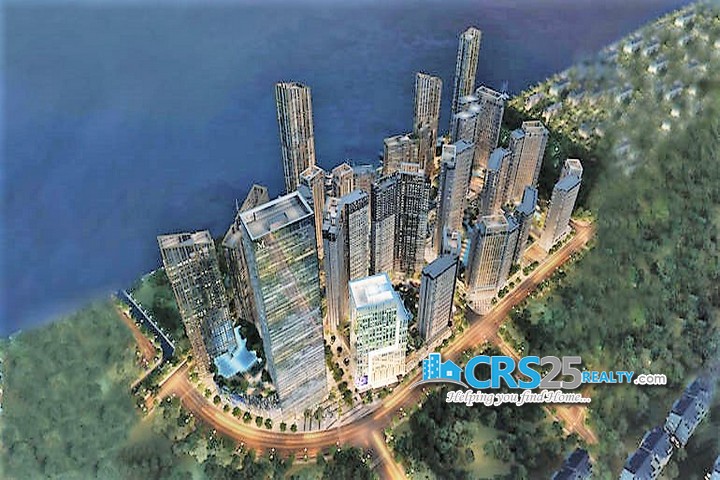
- Provision for Helipad
- 23/F-29/F – Penthouse Floors
- 17/F-22/F – Premium Floors
- 8/F-16/F – Standard Floors
- 7/F – Facilities (Meeting Rooms)
- 6/F – Parking Floor
- 5/F – Parking Floor
- 3/F – Parking Floor
- 2/F – Residential Parking
- G/F – Lobby, Retail Shops, Retail Parking
- B1 – Residential Parking

Office Units: Elevate the way you work through One Mandani Bay’s customisable workspaces.
Ever-modifiable floor plans are based on modules that enable putting together simple or complex, big or small office spaces.
Unit Type 1 (Approx. 177 sq. m.)
Unit Type 2 (Approx. 128 sq. m.)
Unit Type 8 (Approx. 97 sq. m.)
Unit Features & Provision: Each floor will incorporate eco-friendly, state-of-the-art features, modern technological access systems, and premium finishes.
The office tower is registered with the Building for Ecologically Responsive Design Excellence (BERDE) program and the Philippine Economic Zone Authority (PEZA).
- Flooring Bare Shell
- Ceiling Concrete Slab
- Partitions Tool-jointed; Bare Concrete Hollow Block (CHB) Wall
- Toilet & Pantry Area Provision only
- Hallway Office Walls None

